50 Market St S. Brantford Up for a Massive Redevelopment
A new mixed use development with a possible 2200 new residential units is being proposed for Downtown Brantford. If plans that Canadian Properties Group (CPG) have for the commercial plaza at 50 Market S, comes to fruition, it will be a massive shot in the arm for Brantford’s Downtown. It is currently home to commercial tenants such as FreshCo, The Beer Store, Boston Pizza and many other stores frequented on a regular basis by the area residents.
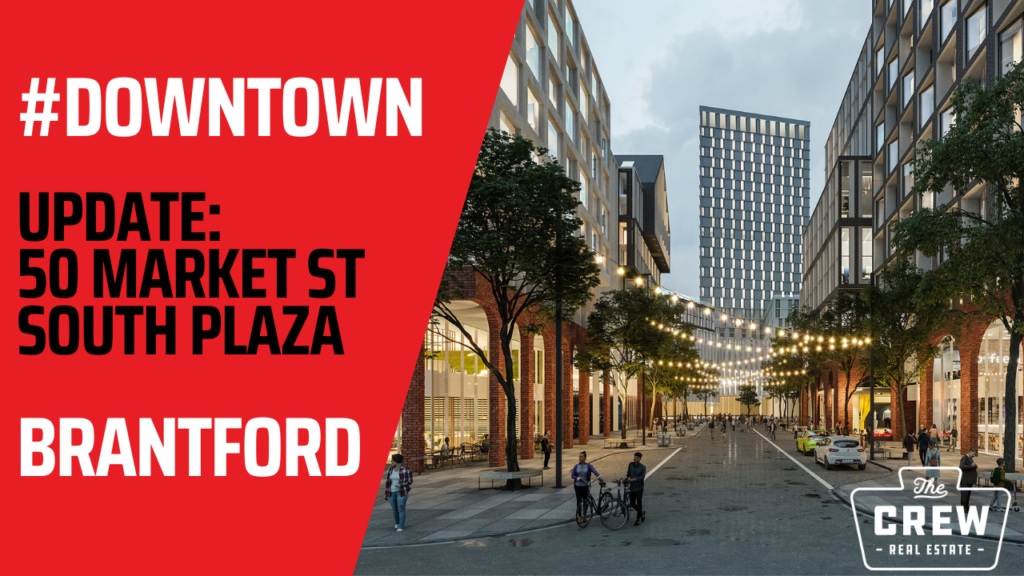
New Update: 50 Market St S Proposal Open House
Click to read the latest information from the February 8th 2024 public meeting about this new proposed development.
On June 20th 2023, in collaboration with Brantford Ward 5 councillors Mandy Samwell and Brian Van Tilborg, CPG held an open house/focus group at the Doug Snooks community centre located in the Eagle Place neighbourhood here in Brantford. The developers have not even applied for rezoning yet (planned for Fall 2023) so this was organized well in advance of when meetings like this are normally scheduled during the development process.
The meeting was very well attended thanks to some very incorrect information being shared over social media the weeks prior. I was able to get there early enough to snag some of the standing room only that was left.
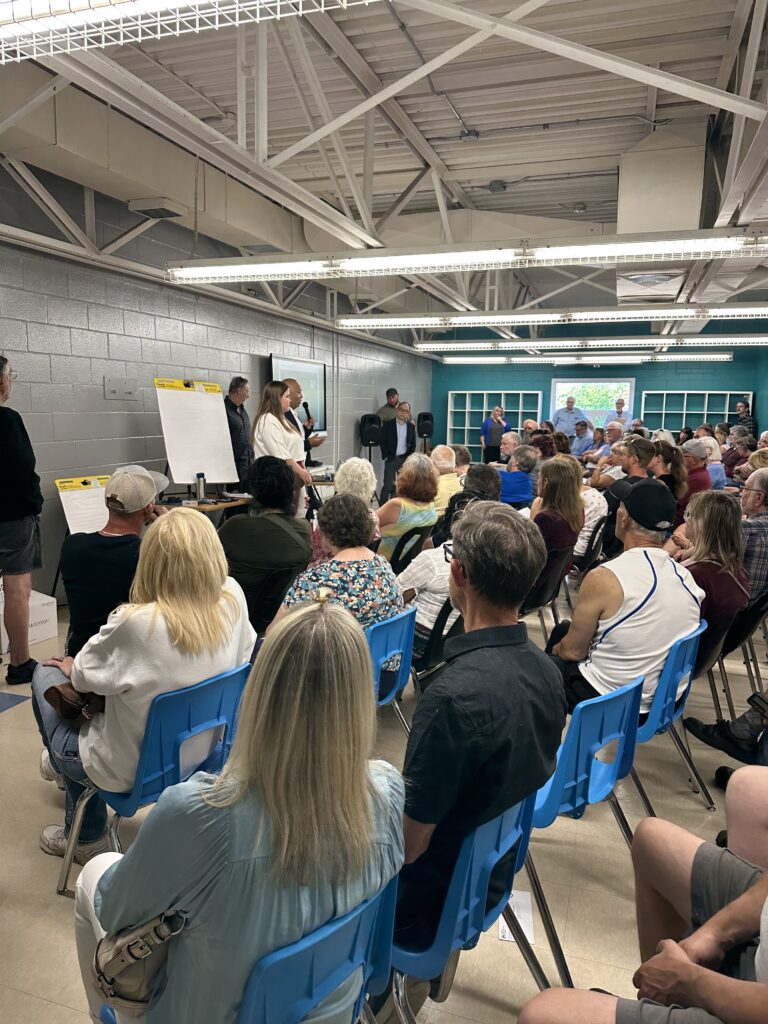
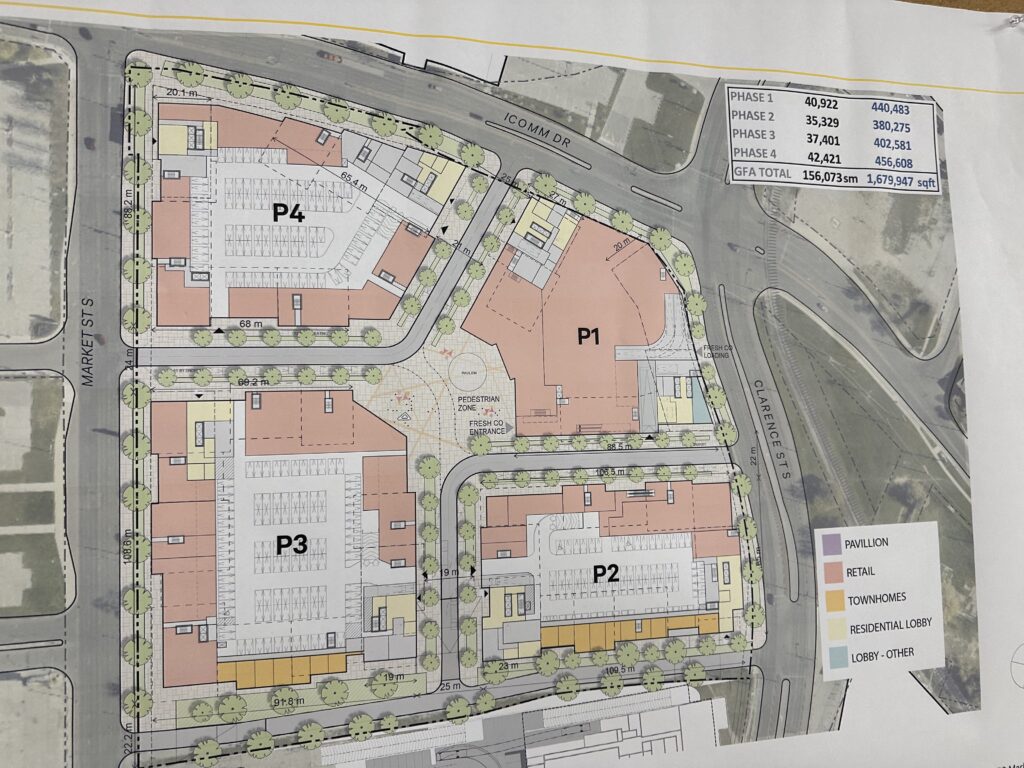
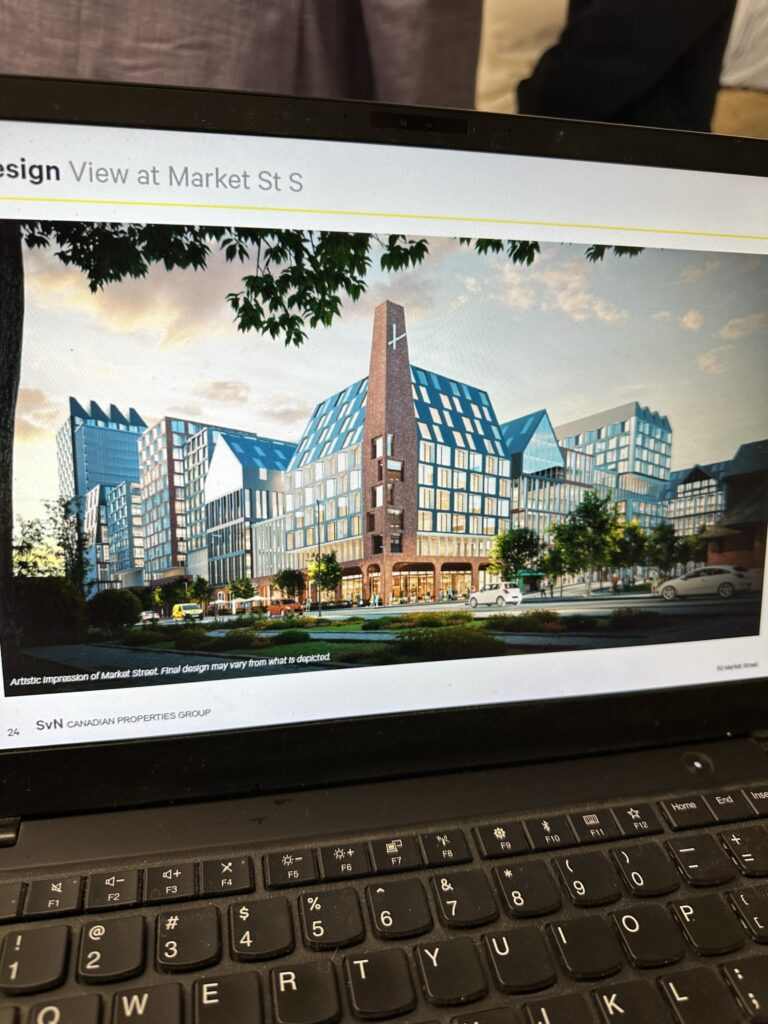
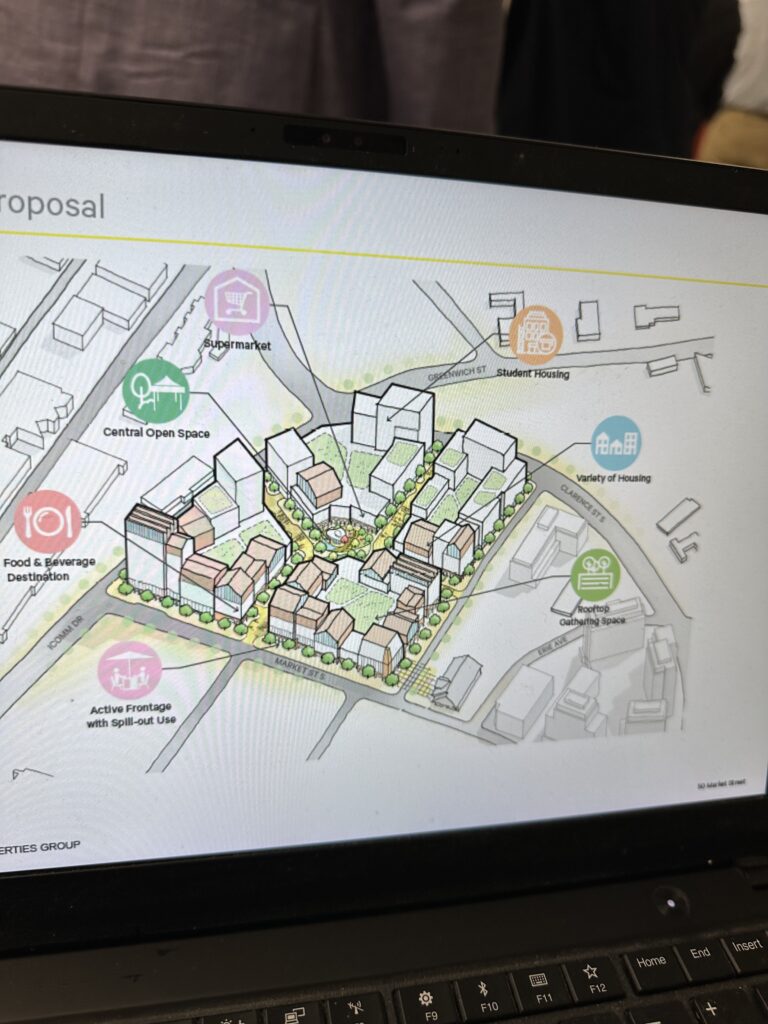
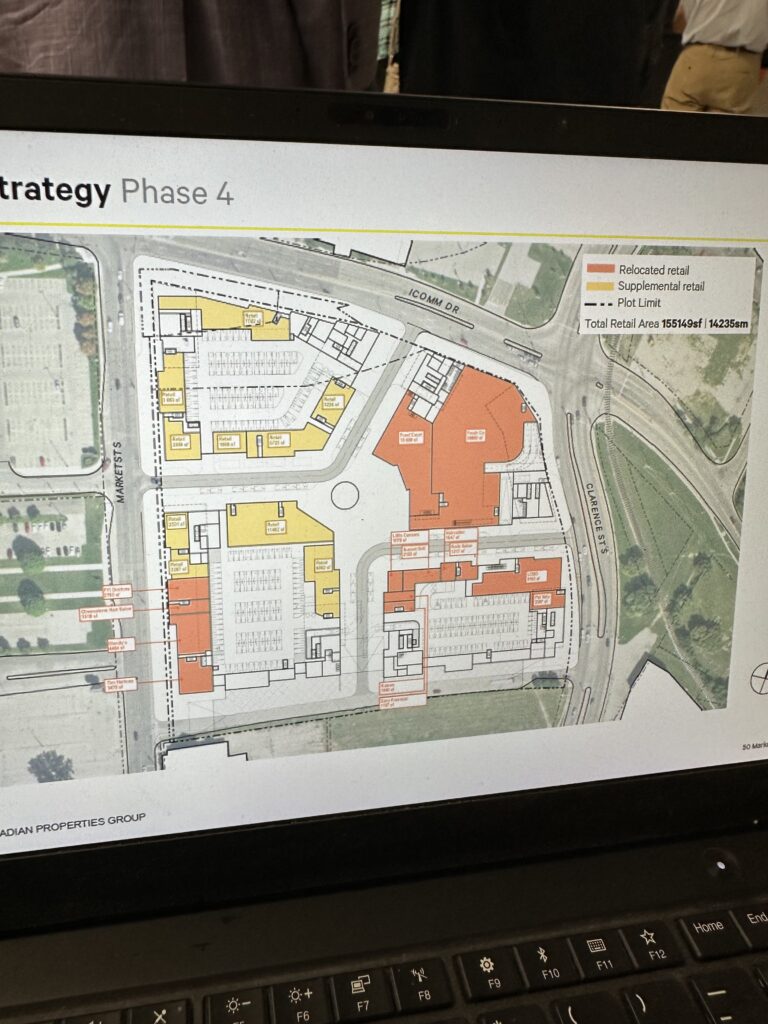
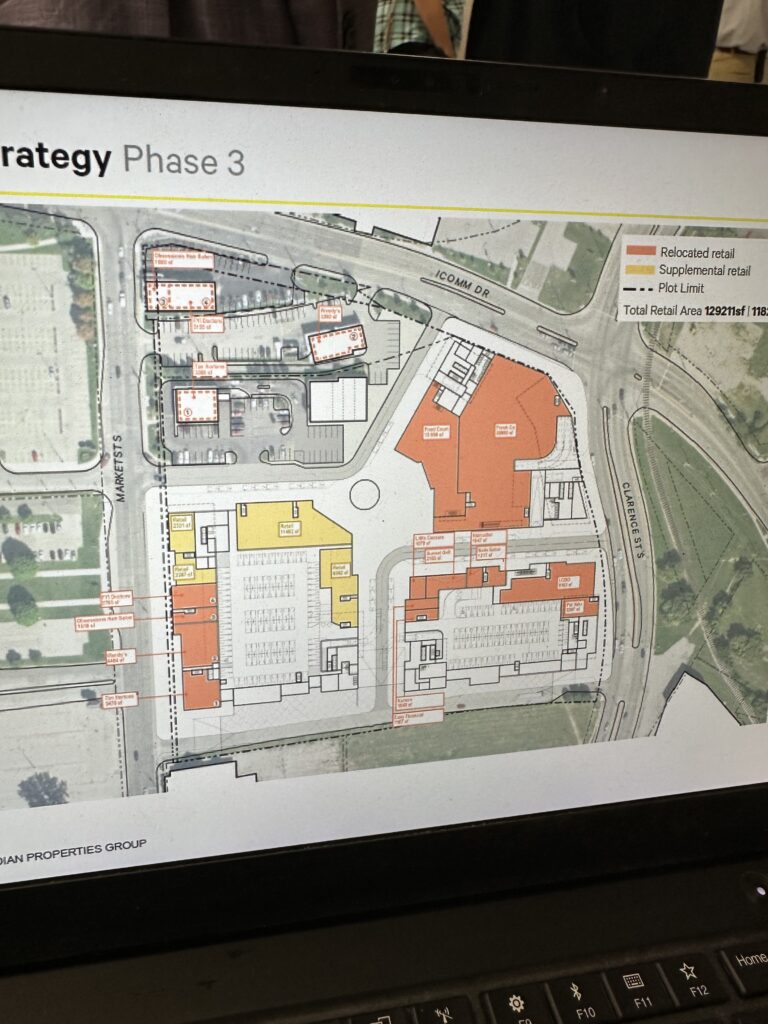
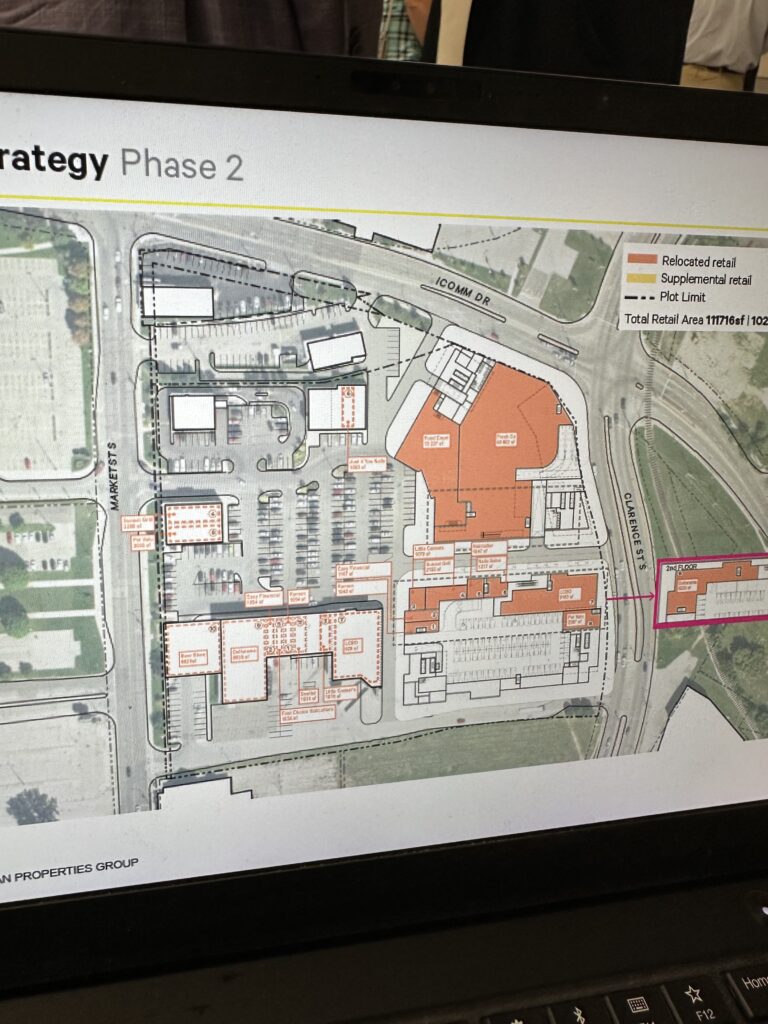
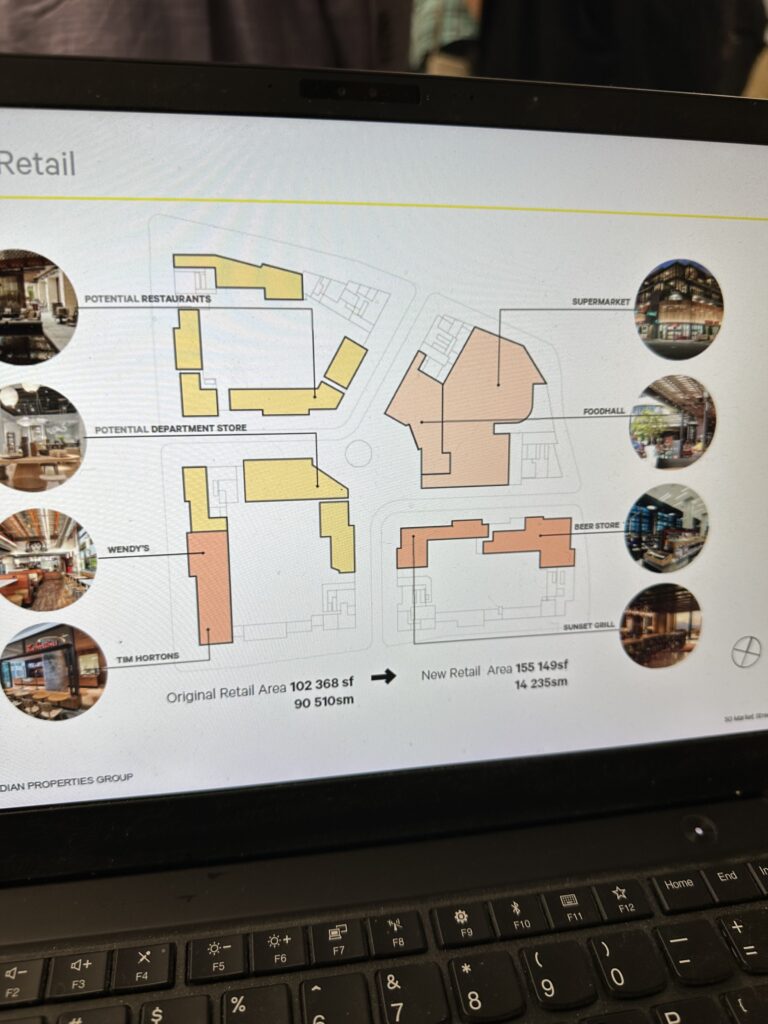
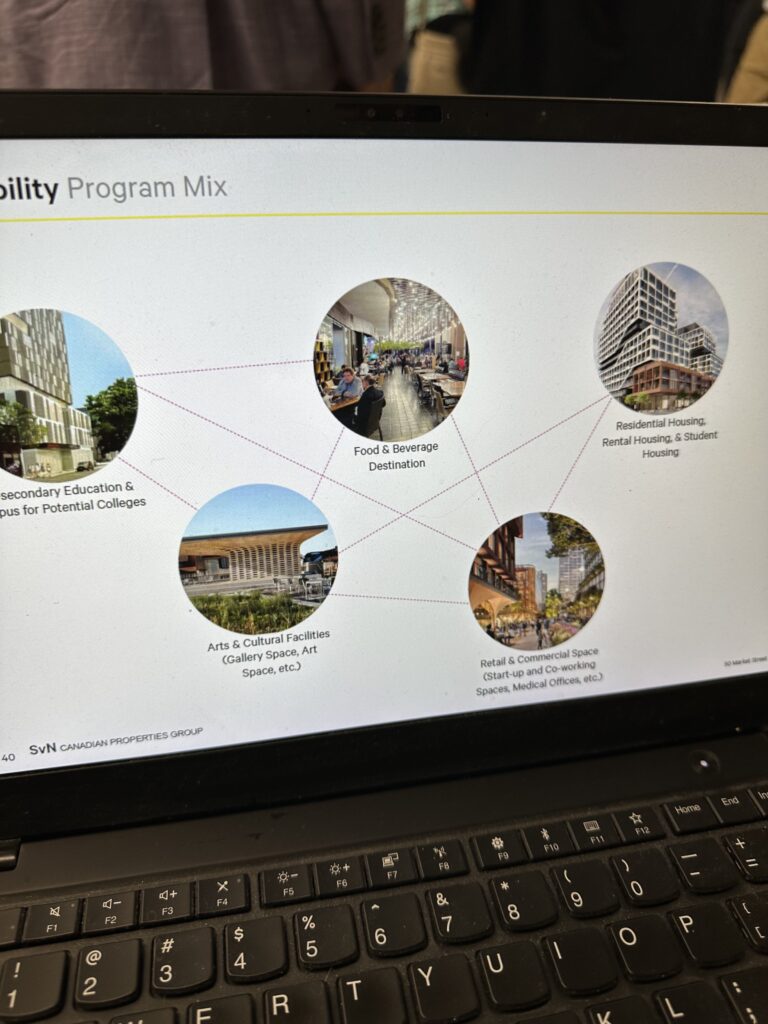
Everything that was talked about for the plaza at 50 Market Street S in Brantford is in its extreme infancy. Any numbers that have been discussed or plans drawn are literally just a vision right now.
The image circulating weeks prior to the meeting was actually a very old image, and it had nothing to do with the current plans by this developer.
In the Fall they are going to be applying for a rezoning of that plaza from Commercial to mixed use zoning which will allow for the residential units as well as some institutional uses as well. This means that they haven’t even gone through the site planning process, or anything to do with with solidifying how many residential units can be built on site. Applying for rezoning needs to happen first, and again that will not take place until the Fall.
Here are the take aways from the presentation, and some of the numbers quoted might be a bit off because there were too many negative Nellies talking over the presenters and the citizens asking questions:
👉 Freshco will be relocating into the area in Phase 1 once the building is complete. The plan is to keep it open in its current spot until the new place is ready and then they would move there.
👉 BP and the Beer Store need to be moved first to accommodate the construction for Phase 1. They are going to try for a zero downtime scenario for all tenants in the plaza currently, but that is still in its infancy and will be planned with the tenants before the process begins. Sounds like a separate meeting will take place to get that organized. A lot of moving parts to deal with
👉 Construction will be done over 4 phases, starting in 2025 and will not be a continuous process. Will most likely take 6 years with breaks in between some of the phases being built. All efforts will be made to keep traffic interruption due to construction at a minimum consulting with the planning department during the site plan stage. Each phase will take 18 months to complete.
👉 over 150,000 square feet of commercial space, 55k “blank slate” with development potential for a variety of uses in the future
👉 The notice of this (very early in the process) meeting was delivered to everyone who lived in a 300m radius of the plaza. There was an administration error that kept the notice from being delivered to the businesses, so the developers said they reached out to the owners by phone.
👉 Architecture will be sensitive to the heritage of Brantford, taking cues from historic buildings in the downtown core. Each building will have a different yet cohesive look and should fit the downtown aesthetic, extending the building characteristics of the north side of Market St, Dalhousie, Colborne to the south side of Market st.
👉 Environmental: There is going to be a number of studies done to ensure that tree coverage and permeable surfaces are used wherever possible. They are planning on a Net Zero Carbon Neutral development
👉 a “Made in Brantford” approach will be taken to the development, meaning materials and labour will come from local sources.
👉 The plaza will have a walkable pedestrian focus
👉 Crime prevention through environmental design will be in place, keeping sightline in tact and the area will have well lit places throughout
👉 Parking will be surrounded by the buildings in a couple of the phases, and multi-level parking will be in place to allow for (tenatively) 1500 spaces, with residential and commercial spaces being separated, no plans to charge for parking
👉 All buildings will be ADOA compliant which will maintain the accessibility standards set out by the various building codes and bylaws
👉 2200 residential units are in the plans (nothing in stone yet) and 500-600 will be student focused
👉 There will be an “Attainable Housing” program in partnership with the government programs, using a “capital platform to provide a pathway to homeownership” to help people get into the market (more on this later.. it’s a whole other interesting topic)
👉 I could have heard wrong, but I believe they said there will be residential buildings with up to 25 stories… I need confirmation on that.
👉 This is all happening on privately owned land, no tax payer funds are being used for the development. Development charges and application fees are paid into projects like these during the planning process and the new units will provide additional property taxes. Funds from development charges go towards publicly funded things like parks and infrastructure around the city.
👉 Brownfields: A lot of residents at the meeting suggested the Brownfields as an alternate location. It’s happening in this plaza because that’s the land this company owns, and the brownfields already have a separate plan on the go that the city has been working on, including a new medical centre
👉 City Services (Water/Sewer/etc): City staff will be involved in the planning to ensure that the existing infrastructure (or planned improvements) will be enough to fully support the new residential and commercial units. Simply put: Development can’t happen at a scale larger than the infrastructure can handle, and will not be approved until it can be supported.
👉 Deliveries will take place around the outside of the commercial units
👉 There is a centre part of the plaza that is focus on pedestrian traffic, but will allow for service vehicles to cross through if necessary. Again these are very early drawings and plans and will most likely change a bit as the consultation process with the city and developers take place.
👉 Clear signage throughout the parking lots and entrances will hopefully eliminate a lot of the worries that were brought up about how people drive through the area right now. Property engineering and traffic flow will go a long way to help keep pedestrians safe in this area
I’m doing a deep dive into the “Attainable Housing” part of this company’s endeavours, stay tuned for that!

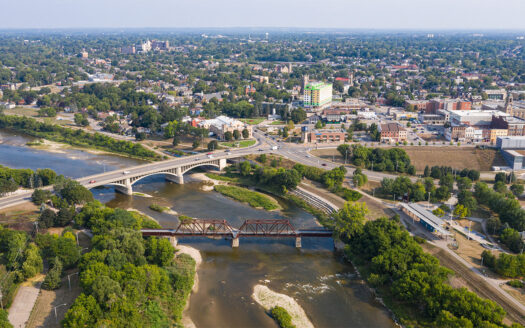
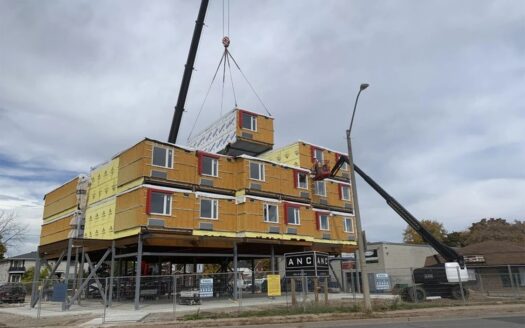

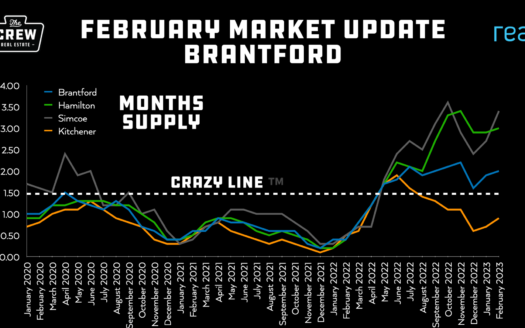
Pingback:50 Market Street S Brantford Update: Open House Feb 8th 2024 | Matt Allman - Brantford Real Estate Agent
The entire parking lot has pot holes deep enough to damage cars and definitely posses a serious safety issue for those walking and their kids . .
My car a 2000 bmw convertible limited edition was recently damaged by those pot holes and the lack of compassion from the owner to respond in a timely manner goes to show what they really think about
I’m sorry to hear about that! Hopefully you can get in touch with them soon to see what can be done about it.
In touch with who . I need the name of the person to contact and phone number
Canadian Properties Group has their phone number listed as (905) 761-5771.
They are the current owners of the property and development project