50 Market Street S Brantford Update: Open House Feb 8th 2024
I attended the open house put on by the developers for an update on 50 Market Street S, the plaza more commonly known as the Freshco Plaza here in Brantford, ON. This was a completely different format compared to the presentation-based meeting that happened in July 2023. During that meeting, the bulk of the time ended up being devoted to the Q and A period.
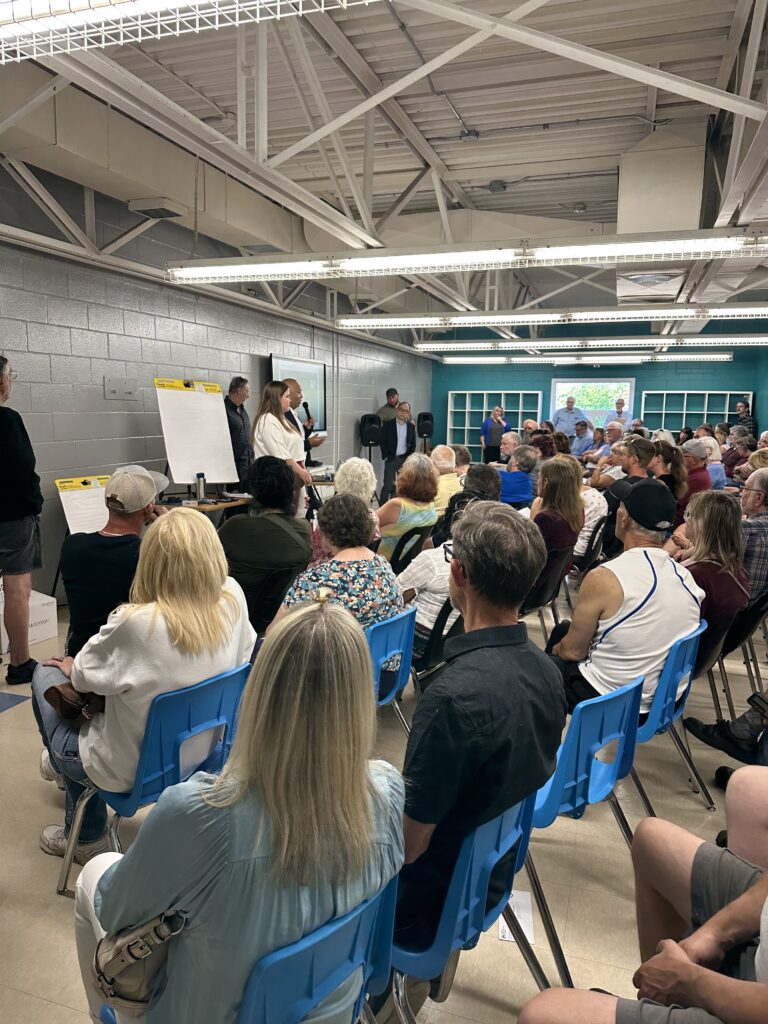
Previous Post: 50 Market St S. Brantford Up for a Massive Redevelopment
Click to view my original post from the first public meeting back in July 2023 about the proposed development at the Freshco Plaza.
There were over a dozen placards on display with visuals and information for people to circulate around and consume information at their own pace. I for one was actually quite impressed with this change of format as well as with how patient the members of the development group were in answering questions from those that circulating. Attendees were encouraged to use some of the provided post-it notes and stickers to mark the things they liked / disliked, and use the post-its as a means of leaving feedback where requested.
This was a far more laidback affair and I really think it helped drive home everything that The Canadian Properties Group is trying to accomplish here at 50 Market S South.
Matt’s Stats
- 2357 residential units
- 34% of residential units will be “family sized” (2-3 bedrooms)
- 1939 parking spots (combination of resident and non-resident parking)
- 345 parking spots specifically for bicycles
- 43% more commercial space than the existing plan
- Construction slated to begin Q3/Q4 in 2025
The following are some of my key take aways from this open house:
Residential Units at 50 Market Street S
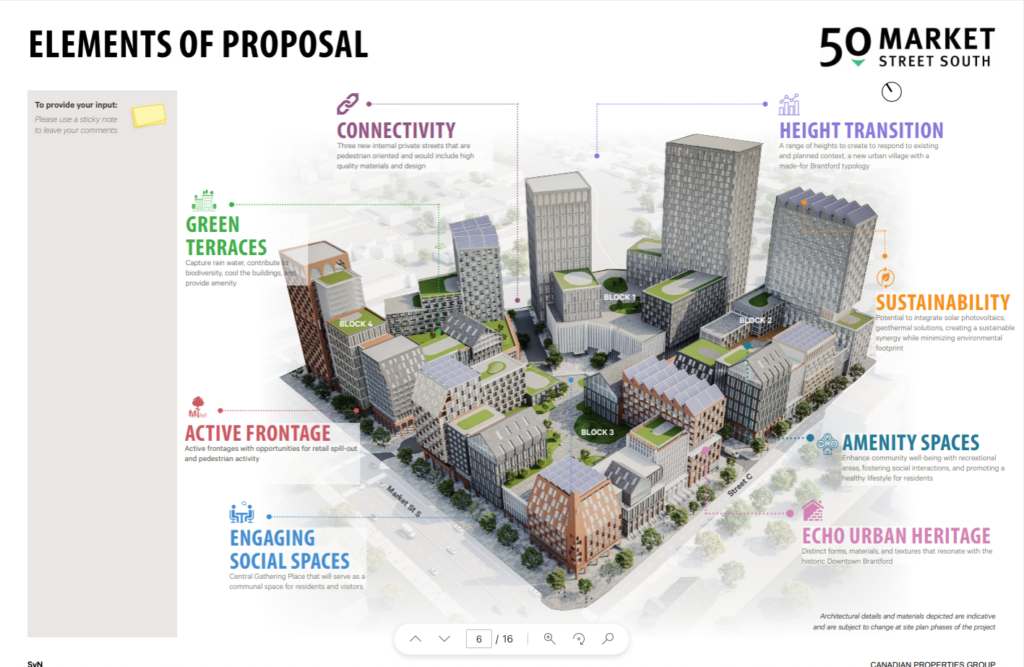
2,357 residential units are being proposed for this development, including:
- 1,771 condominium units
- 195 student housing units
- 391 rental units
Canadian Properties Group is in ongoing discussions with all three levels of government along with local groups to see what can be done to develop some of these units as “affordable housing”.
34% of the proposed units will be 2 and 3 bedroom layouts which is a really significant amount of family-sized units. This will support a diversity of resident groups and families alike
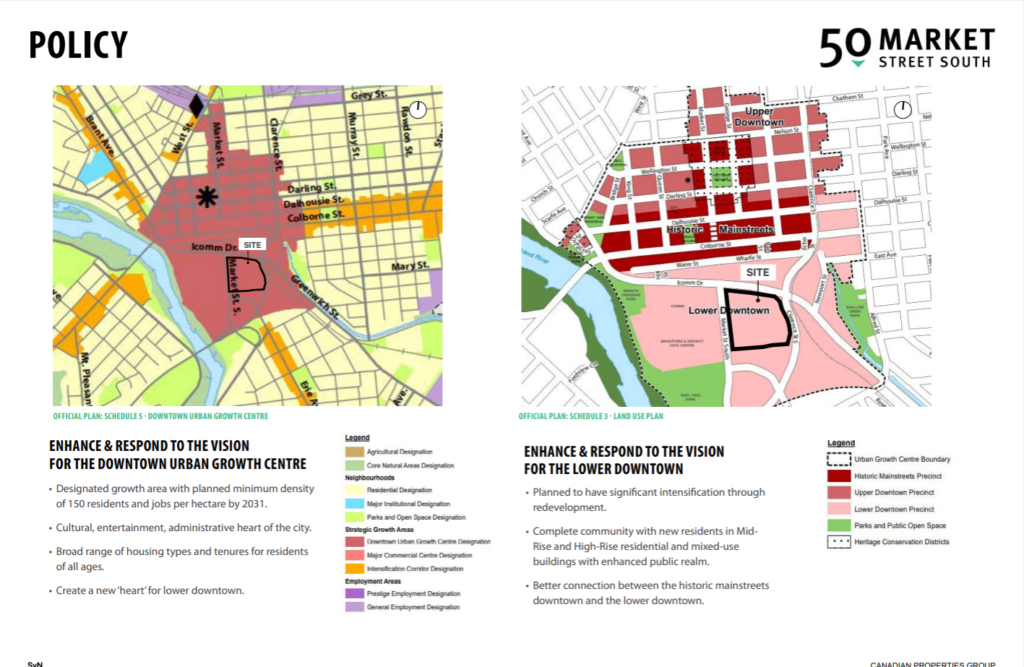
Proposed Development Meet’s Criteria in Brantford’s Official Plan
This plaza is a part of an area that has been designated as an “Urban Growth Centre” and this development would be one of the new projects launching in the immediate area. The mix of residential, commercial and institutional uses proposed for 50 Market Street S fit the city’s criteria for intensifying the density downtown to meet the mandates that the province has put in place for Brantford. (Check out page 46 of the City’s Official Plan for more information)
Construction Phases at 50 Market Street S
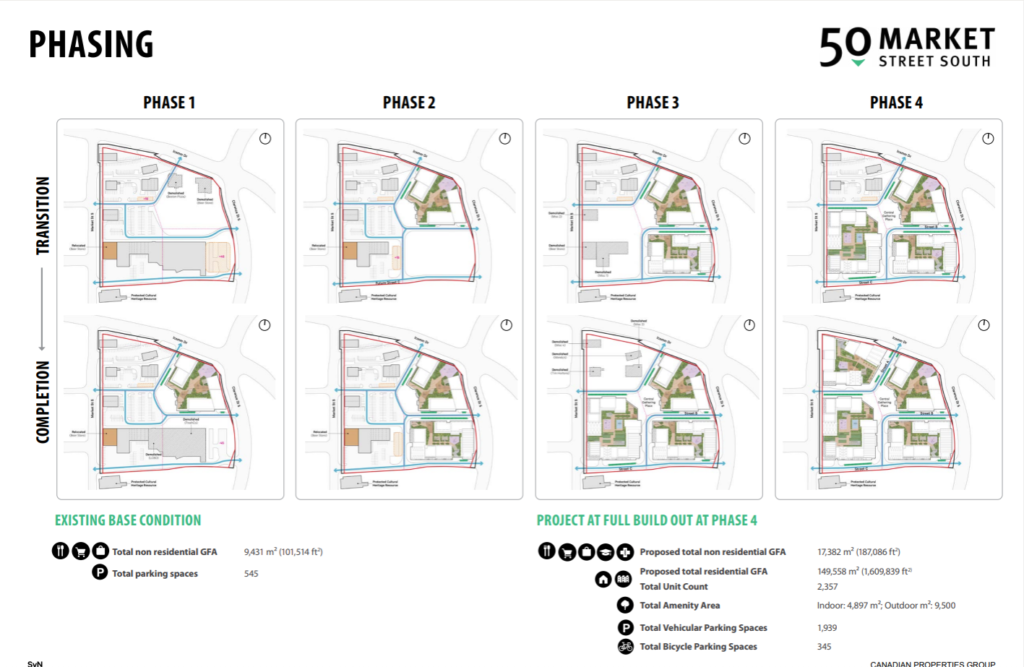
The plan is to have the development done in 4 phases. The plan is to have the existing commercial tenants to continue operations during construction, including Freshco, the current anchor tenant of the plaza.
The proposed development will see a 43% increase in commercial space in comparison to the current plaza space.
Phase 1:
- Boston Pizza and The Beer Store will be demolished and construction begins in this area
- The Beer Store will be relocated at the Southwest corner of the plaza (where the Dollarama is currently)
- Only once construction is complete and the new Freshco is ready, will the current Freshco building and LCBO be decommissioned and demolished
Phase 3:
- Demolition to begin for the south west corner including the temporary Beer Store Location, Little Caesars, Subway, SmileCrafters, Kumon, First Choice, Easy Financial, and Dollarama
- Construction to begin after demolition
- Demolition of the Wendy’s, Tim Hortons, FYI Doctors, Popeye’s, Bar Burrito, Just 4 Your Nails and Jumbo Dragon
Phase 2:
- Phase two will see the construction begin at the old Freshco and LCBO area
Phase 4:
- Final phase of construction, completing the development
Canadian Properties Group has said they will work with any of the current tenants to try and minimize downtime however this will be dependent on which tenants will choose to stay on and lease in the new developed plaza. At the time of writing this, only the Beer Store has been confirmed to be relocated in Phase 1.
Parking at 50 Market S South
Parking has been a big concern in this plaza recently, as overflow from the Civic Centre on Bulldogs game days usually spills over into the available parking here. One of the numbers that stood out to me was that this development will have just over 1900 spots once construction is complete.
Currently there is approximately 545 parking spots in the plaza. This number would balloon to an estimated 1939 spots (355% increase) thanks to the multi-level parking that will be constructed in each of the 4 phases. As you can see below, the picture of Phase 1 shows that the grocery store will be on the ground level, with parking setup above. The commercial and institutional units will be built on top of the 2-3 levels of parking, and then the residential towers will be on top layer with common area and green space.
Due to being in a flood plain, underground parking is not an option which is why there is a proposed multi-level parking structure in each phase.
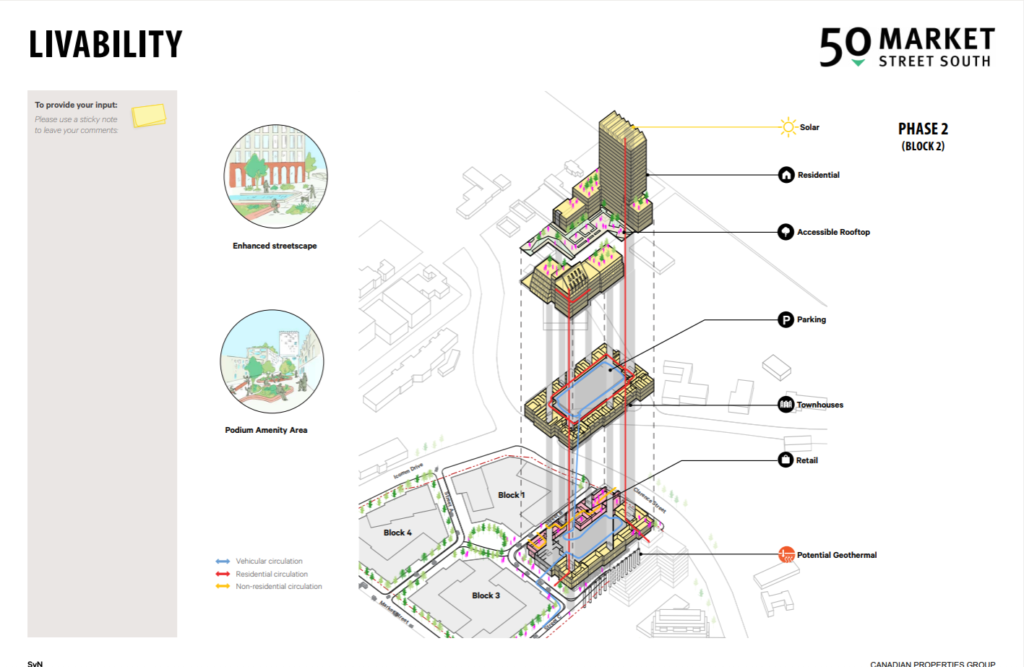
Across the street is the City’s Parkade which boasts over 900 spots that routinely get overlooked. Some residents have cited safety concerns as to the the reason why they do not want to use the parkade, and for others with limited mobility it’s simply too far away from the stores they are shopping in.
Feedback from the Community
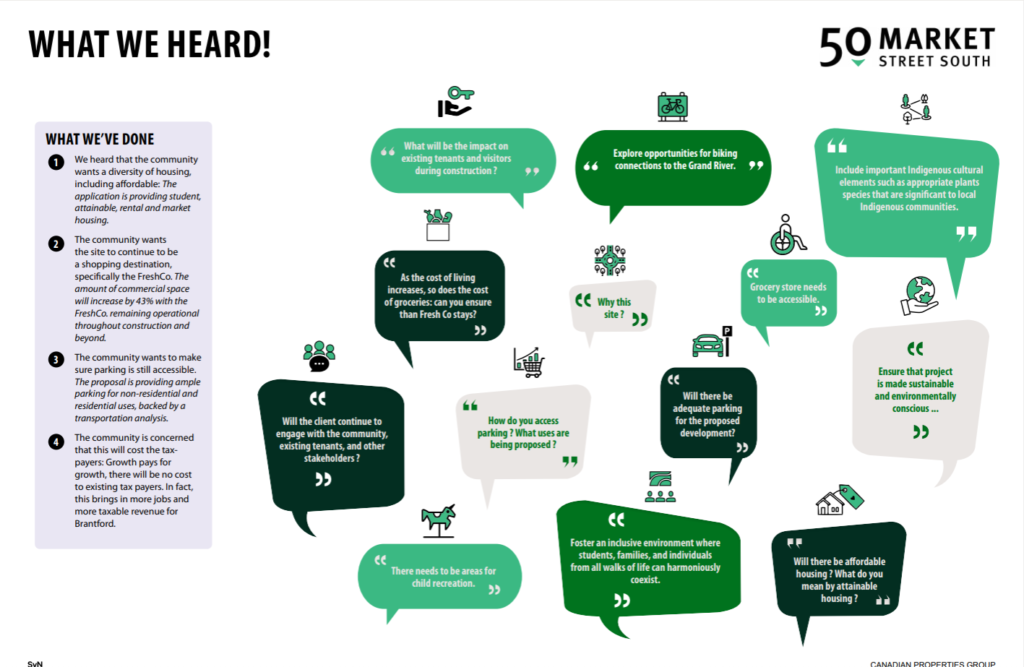
Aside from parking, a number of other topics were common amongst the feedback that was received from the first meeting back in July 2023
What’s Next for 50 Market Street S?
In March 2024 there will be a Statutory Public Meeting, followed by a decision on amending the existing zoning by-law to allow for this new mixed-use development to happen. From there a site plan will be submitted for approval, and Phase 1 construction is slated to begin Q3 or Q4 of 2025
More Photos from the 50 Market Street S Open House
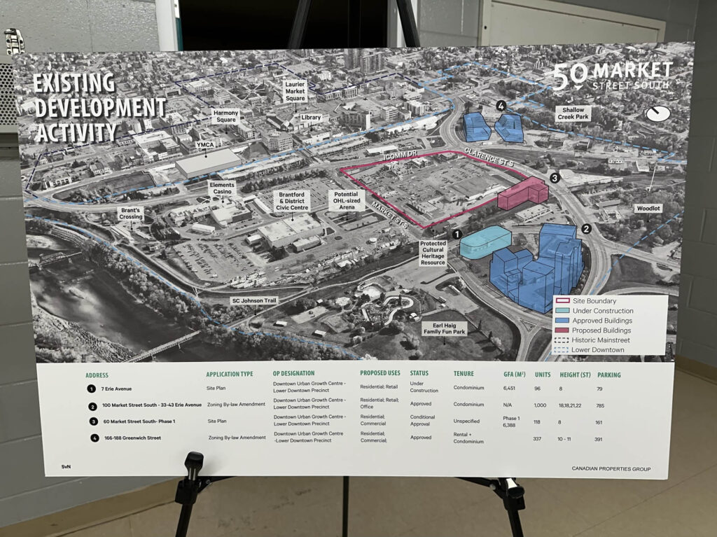
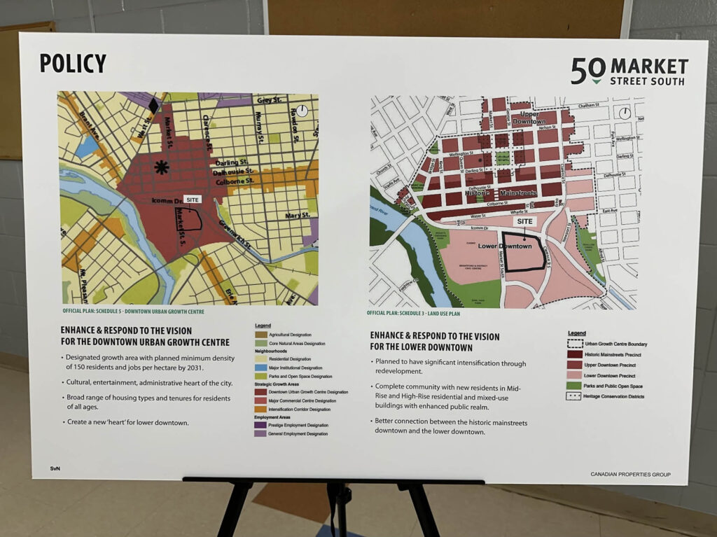
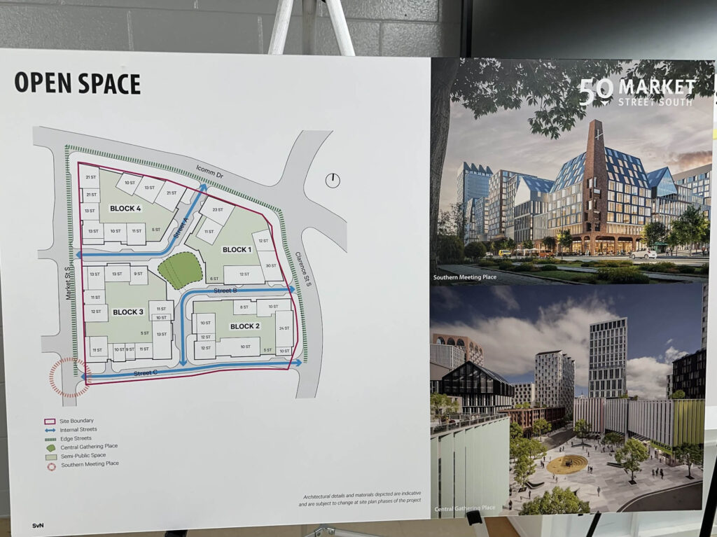

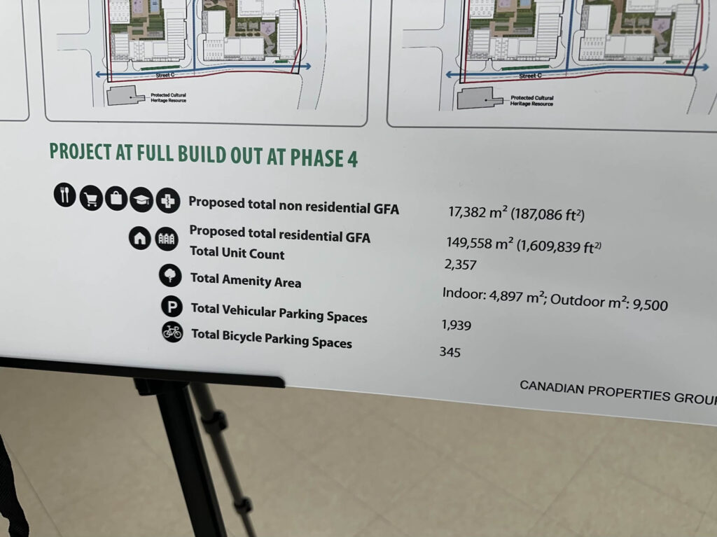
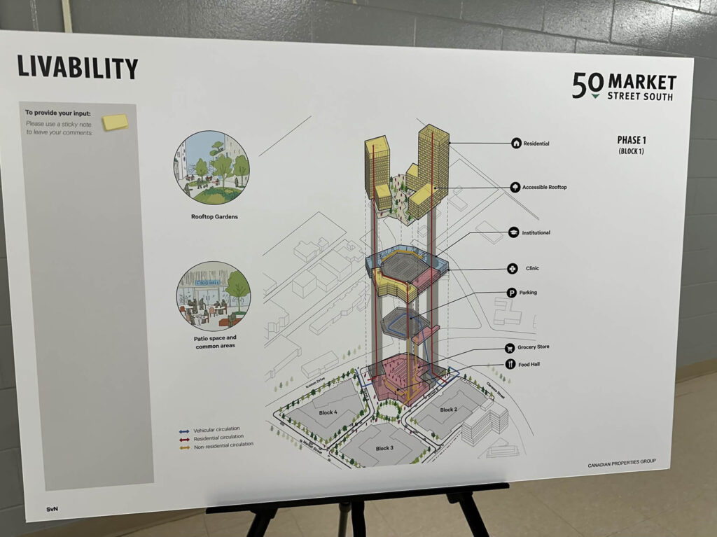
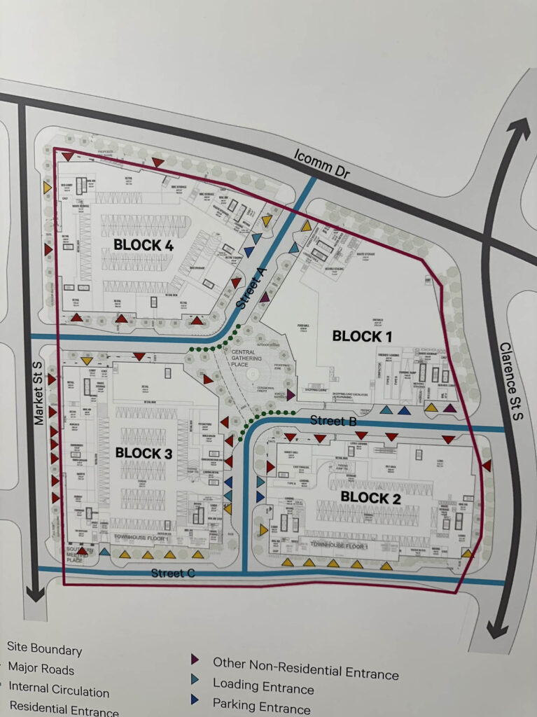
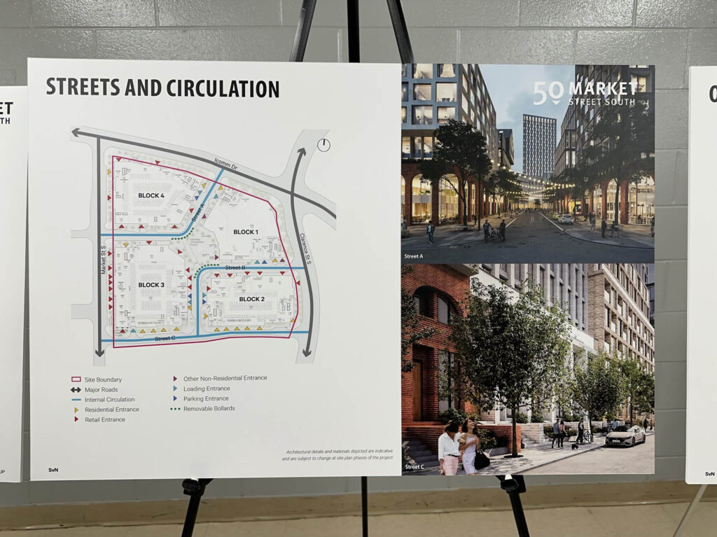
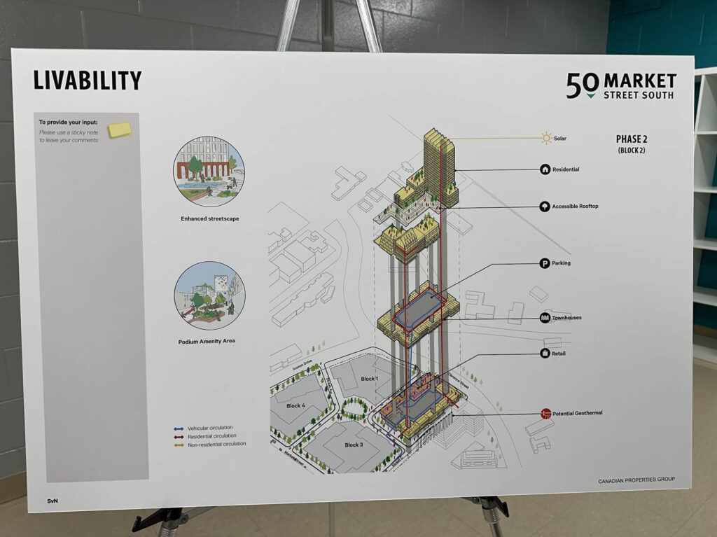
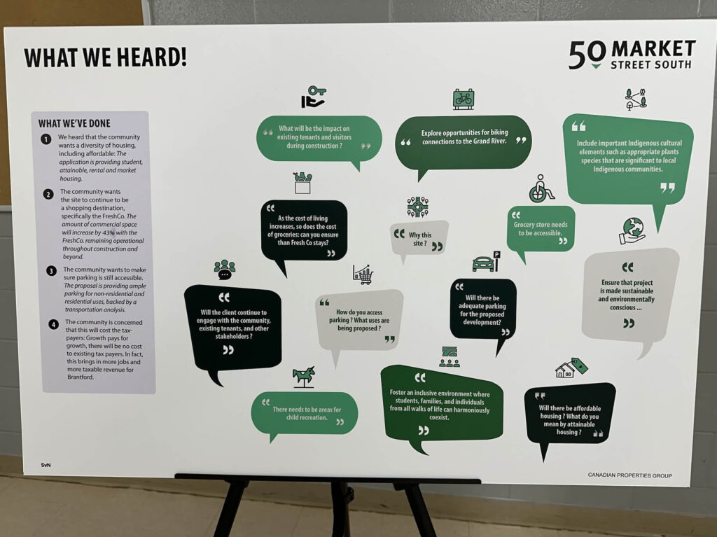
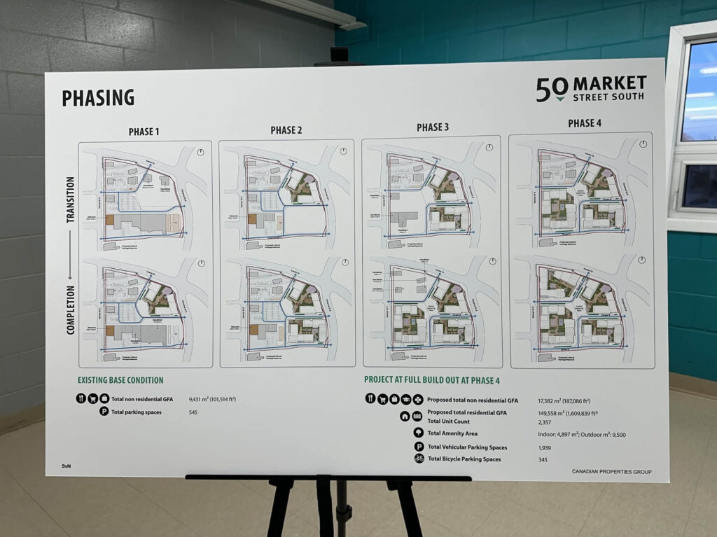
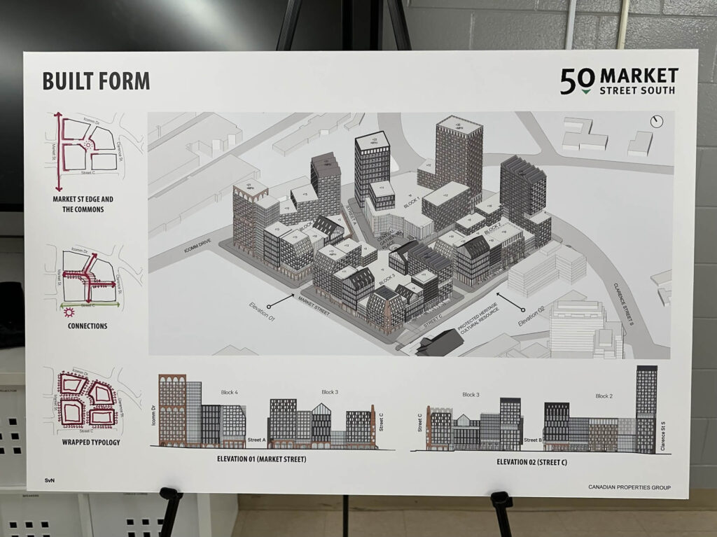
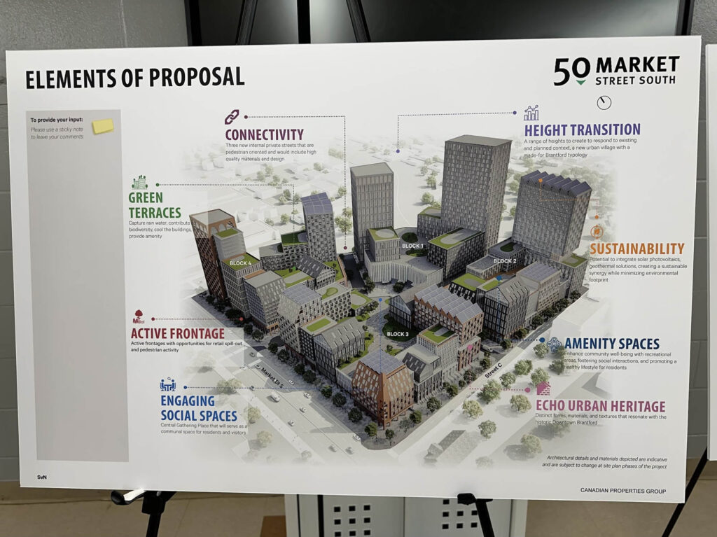
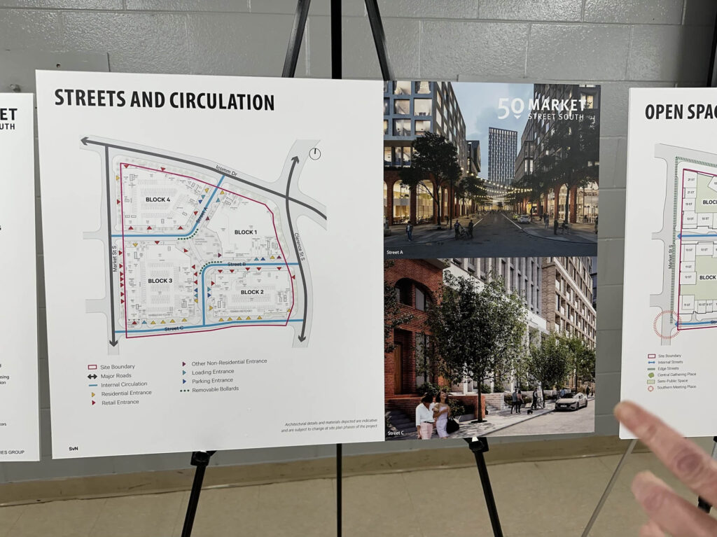
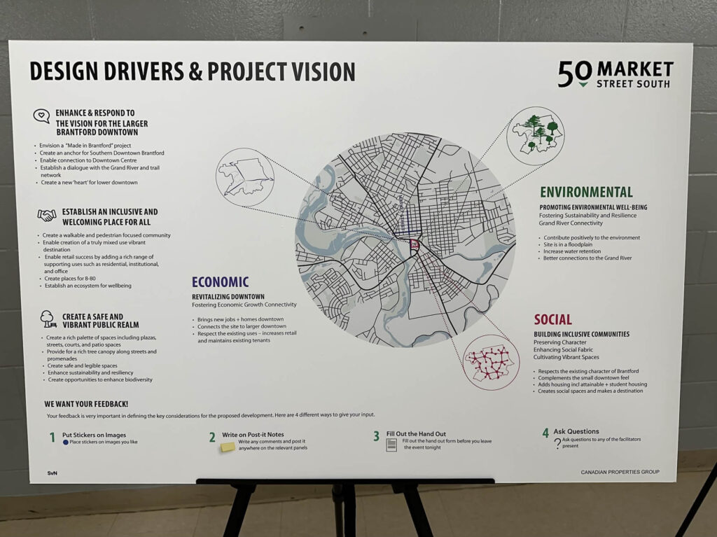
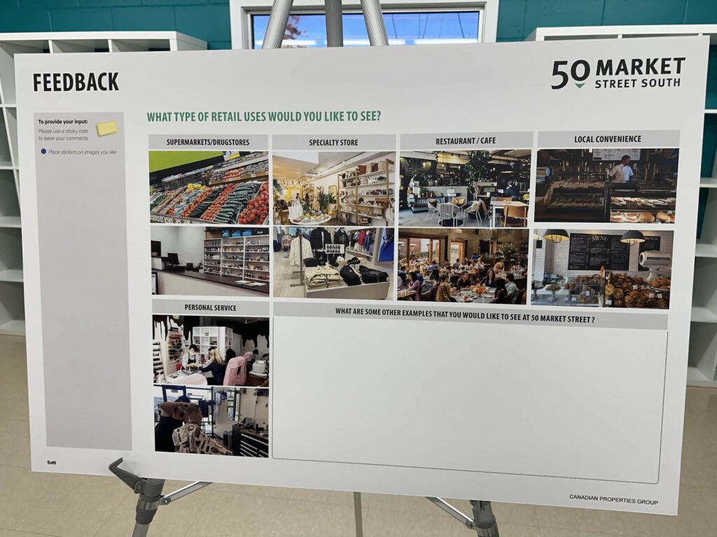
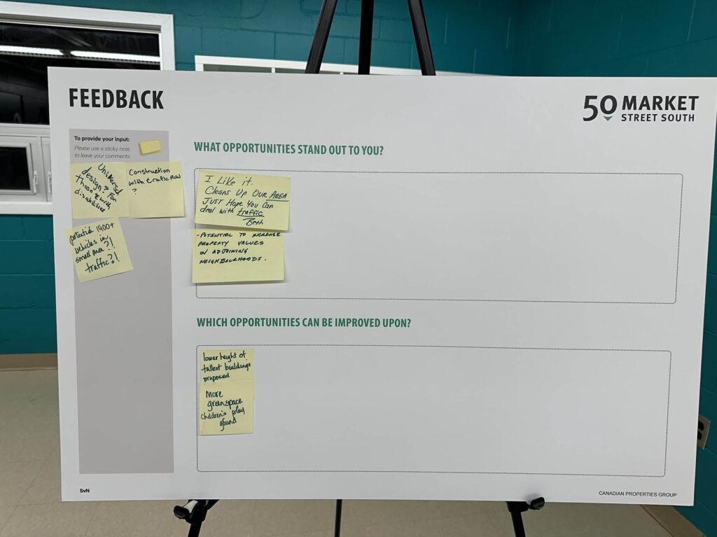

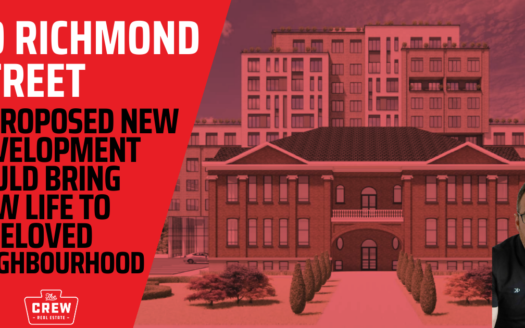
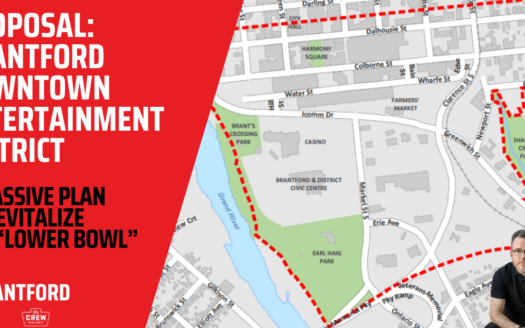
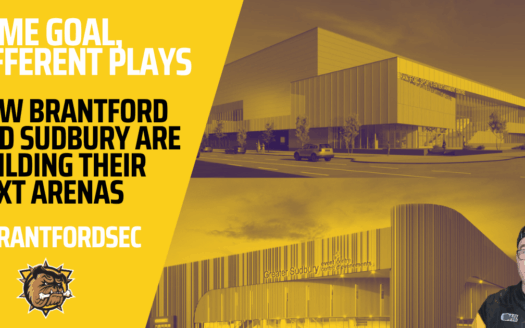
Pingback:50 Market St S. Brantford Up for a Massive Redevelopment | Matt Allman
I am all for it. Are you set for the second dig on second dig of south of Coulbourne St. , every archeogelery location. (a have have aphasia, coming out wrong) , is mentioned and them some?
also the world fastest 24volt motorcycle ran is first laps there. Before coming the first electric bike out side of the US to set a world record !!!!
What schools will have room for new spin this area
Students
Sorry Density id too high, There are 2 additional towers to be built by the overpass and more multi family developments on Erie Ave.
Also parking in total will be greatly decreased. Most families have 2 cars , then there are the employees and the shoppers to consider. I hope there is garage security. Not against this but this is too many people in a small area. It will be another Eaton Center. I am not sure why they invited the public to meetings as none of the issued raised were addressed during the presentation to city council. Traffic from West Brant and this will be a nightmare.
Too high by what measure? The intensification of residential and commercial density is being mandated by the province, so it’s either we stay in control of it as a municipality, or reject it and then have it approved on appeal at the Ontario Land Tribunal and have little say. Also there will be soooooo much more parking than there is now, 3x the parking. They did address a number of the concerns, but the concerns raised were the standard “too many people in my neighbourhood” and nothing really constructive. I think people see a massive change in an area and immediately think of all the bad things. In this case a 1.5 Billion dollar investment by a developer in Brantford is unprecedented and will definitely be a big part in reshaping the Downtown core.
You’d be surprised how many families do not have 2 cars, and depending on their situation, won’t need multiple vehicles with everything being so close, including 100’s of new employment opportunities.
I agree with you Matt, however to be 100% honest Brantford downtown will not be attractive as long as Salvation Army building stays there and roads are filled with unfortunate people who are dragged in the middle of day and night. This is why people go to Cambridge and Paris to spend evening. It would be nice if this building moves to another place and don’t mind paying extra taxes for the move. And of course give these people extra care. But no one will prefer to spend the day in downtown in current conditions…I recently moved to Brantford from Oakville. I love everything here with exception of downtown..Can be changed.
Tom I completely agree that there needs to be an immense effort to help those that really need it who have made certain other areas of downtown home, including those that are able to use the SA building. Tracey and I frequent the downtown area often and still enjoy what it has to offer. The city needs more resources in order to be able to help. Unfortuantely with our budget currently maxed out (5.4% increase in taxes this year) there isn’t much more to squeeze out for more initiatives to combat this issue. With this development it would bring more people to the area, more buisnesses, and with that (at the risk of sounding way too corporate) more property taxes. The cart can’t come before the horse, so without an influx of cash from the provincial gov’t, we need to promote the economic development of the city, and find ways to help those in need along the way.
Side note: I’m disappointed in the fact that we have to travel out of town to enjoy restaurants and entertainment by the river when we have such vast “water frontage” here.. another blog for another day of course.