40 Richmond Street Brantford: Development Proposed by New Owners
A brand new development with 245 residential units is being proposed for 40 Richmond Street, Brantford in the historic Brantford Station neighbourhood. The current site is home to the old Victoria School building and Robert Moore Park. The surrounding homes are mostly low to medium residential buildings. The proposed 40 Richmond Street Brantford development will bring a new energy to an already beloved neighbourhood.
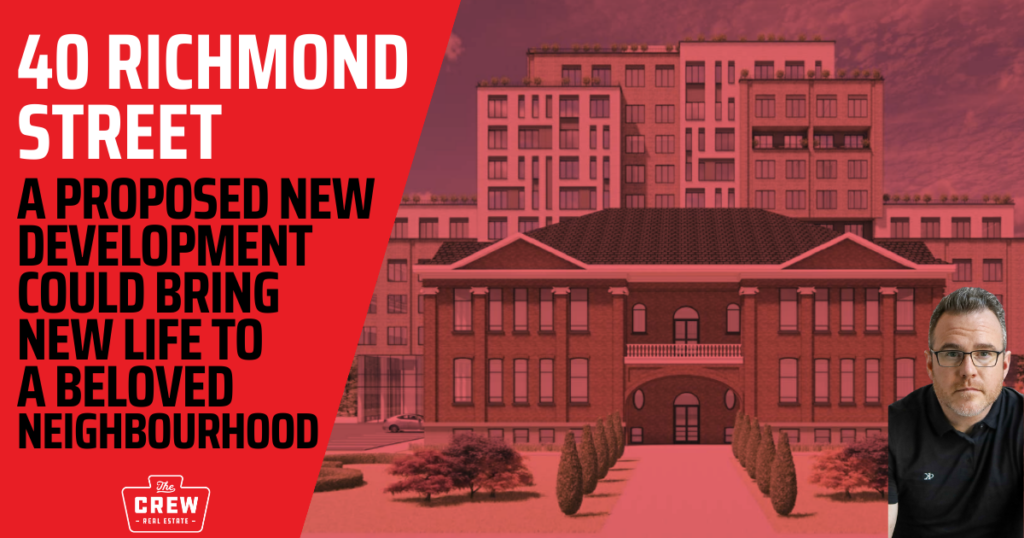
Matt’s Stats:
- Frontage on Richmond Street, Albion Street, and Pearl Street
- Total site area: 1.13 hectares
- Proposing 2-storey converted building (Victoria School)
- 11-storey apartment building
- 4-storey stacked townhouses
- Total of 245 residential units
- Total of 283 parking spaces
- Occupied by former Victoria school and Robert Moore Park
- Surrounded by low density residential
- Designated ‘Residential’ and ‘Parks and Open Space’
- Currently permits buildings of low, medium, and high density residential
On April 3rd Pentacore Development hosted a information meeting at the Polish Hall (on Pearl st) to introduce the project to the neighbourhood. Most developments aren’t introduced in this manner until applications have been submitted to the municipality. Pentacore recognized the importance of getting the proper information out to neighbours, and collecting their feedback much earlier in this process in the process. The summary of FAQs is at the end of this article.
How far along is the 40 Richmond St Brantford Development Planning Process ?
Taken right from their April 3rd presentation, these are the steps involved in bringing this development to fruition:
- Pre-consultation submission
- Neighbourhood meeting ← we are here
- Submit formal application to City
- Circulation to departments and agencies for review
- Statutory public meeting
- Collect & review public, technical, and other comments
- City prepares recommendation report
- Decision on application made at City Council
Once the formal application is sent to the city, it will be reviewed by all the relevant departments and their comments and suggestions will be collected and returned to the developers. At that point, a mandatory public meeting will be scheduled to go over the formalized details of the development.
At this point, the development is in it’s infancy. It’s an idea being curated by Pentacore, and the questions from the neighbourhood about project specifics will be answered at the mandatory meeting (date and time TBD). It was noted during the presentation that it could be up to 12 months before the Site Plan Approval could even be given. This gives city staff and developers plenty of time to work on the logistics of the project, and address any concerns or suggestions.
The Proposal – Overview
The development will be made up of 3 separate residential builds:
- 2-storey converted building
- 11-storey apartment building
- 4-storey stacked townhouses
Under the current plan, this would work out to a total of 245 residential units, with 283 parking spaces. There would be two entrances on Pearl Street, as well as Albion street.
Converted School Building (Victoria School)
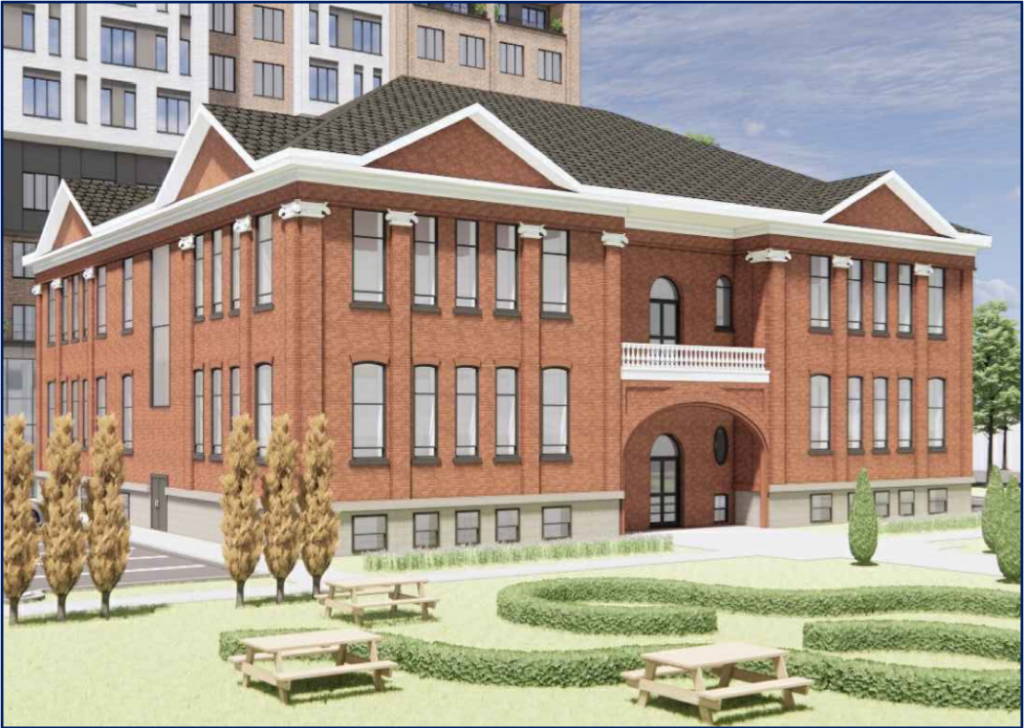
- Adaptive re-use of the former school building
- 1,779 m² GFA
- 22 residential units
The building that was formally known as Victoria school is on the Heritage Committee radar, but not currently designated as such. Recognizing the history behind the building, the developers are proposing to repurpose it into a 2 story converted residential condo building. This would keep the exterior aesthetic which is already familiar to the neighbourhood, while redeveloping the interior into 22 one and two bedroom residential units ranging from 554.3 ft² / 51.50 m² to 1235 ft²/ 114.75 m².
Residential Building
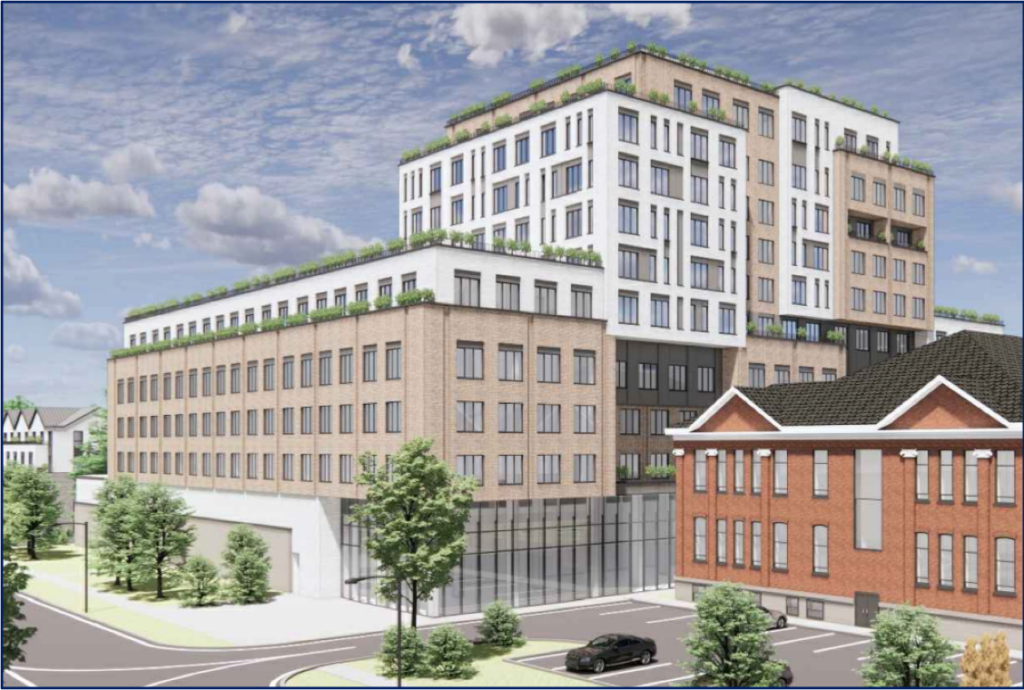
- 14,690 m² GFA
- 11 storeys
- 199 residential units
- Underground parking
To be built on a large part of the former site of Robert Moore Park, this proposed building with sections of 2, 6, 10 and 11 stories would house 199 residential units. This would include 91 one bedroom, 72 two bedroom and 36 three bedroom units as well as an outdoor and indoor amenity areas.
Townhouses
The stacked townhouses would act as a bit of a buffer to help keep some of the shadowing from the residential building off of the existing houses around the property.
Landscaping and Amenities
- 4,336 m2 of landscaped space
- Soft and hard landscaping features
- 2,714 m2 of amenity space
- Indoor and outdoor amenities
Shadowing Study
One of the concerns from the surrounding neighbours is how the height of the residential building would affect their sunlight. Below are the images from a shadowing study that demonstrates the light the surrounding properties should get throughout the year.
Robert Moore Park Relocation
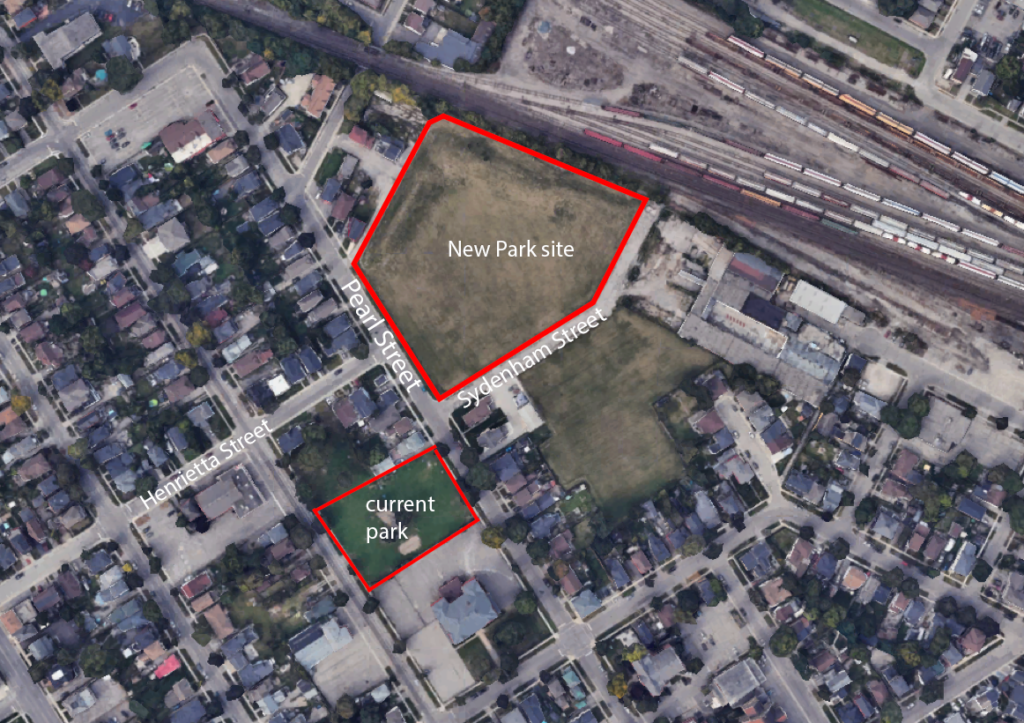
The City of Brantford is embarking on an exciting project to revamp Robert Moore Park, which is currently on the proposed development site of 40 Richmond street, Brantford. The new location will be at the Sydenham-Pearl lands. The new park, spanning over 2 acres (doubling the orignal park size), will offer a range of enhanced features to enjoy. The City will involve the public in the park development process, providing opportunities for input and feedback.
Features of the Revamped Park
- Upgraded playground with a climber and swing set
- Field space for various recreational activities
- Community garden
- Multi-purpose pad with 4 square and basketball capacity
- Multi-use half court and a school yard sandlot
While not funded yet, there’s potential for a splash pad addition.
This rendering of the new Robert Moore Park was drawn before it was decided move it across the street.
40 Richmond Street Redevelopment Neighbourhood Meeting Feedback
There was definitely a lot of feedback provided by the 50+ attendees of the meeting. A lot of questions surrounded concerns about the possible traffic implications and parking congestion. There weren’t exact answers available just yet, but the feedback was noted by Pentacore’s traffic specialist in attendance. The questions and answers below are paraphrased from my notes of the meeting.
FAQ from the Meeting
👉 When Will This Project Start/End?
Given the length of time it takes to go through each step of the process, shovels could break ground within 2-3 years from time of writing. The Site Plan approval alone could take 12-18 months.
👉 Who is the target buyer market?
With the range of square footage and bedroom options options they would appeal to a wide variety of buyers from individuals to families alike.
👉 What will the development charges cost/cover and can the infrastructure support more people in the area?
This is way too early in the process to know the exact development charges to be applied by the city to this project. Development charges are usually calculated to cover the cost of the infrastructure improvements needed to accommodate the development, so any additions to the current system would be decided upon before shovels can hit the ground for this project.
👉 What Will Be Done to Mitigate Traffic Issues?
Part of the planning process includes a traffic study in collaboration with the City of Brantford to assess the potential impact on the existing neighbourhood and what can be done to mitigate any issues.
👉 Is Victoria School Designated as a Heritage Property?
The building is on the list of consideration, but not designated at this time. The developers are going to be repurposing the original school building and keep it true to it’s original look and feel.
My Takeaways from the Meeting
Lots of residents have lived in this neighbourhood for decades so a new development could be seen as a disruption to their day-to-day living. It’s easy to understand why a lot of the meeting attendees were asking “Why can’t they build this somewhere else?”.
Concerns of parking, traffic, infrastructure, neighbourhood aesthetics, and building height were the main themes of those that spoke out. There were also concerns about the potential prices of these units, and sentiments about the city as a whole getting too expensive to live in. Developments like this create more inventory for buyers to choose from, which usually slows the surge in pricing that happens when supply doesn’t meet demand.
With proper planning and collaboration, Pentacore should be able to execute a great new development that aligns with the vision of the city. In turn this would inject new life into a beloved neighbourhood with additional greenspace in a brand new park, a wide variety of people and families, and a boost to the neighbouring businesses as well. Brantford is growing with provincial mandates calling for a population of 160,000+ by 2051. A lot of us love what the city has to offer as-is, but we also have to give that same love to it’s potential for the future citizens as well. This proposed new development at 40 Richmond Street, Brantford is part of an ongoing focus of density intensification to support a growing economic development in the city.

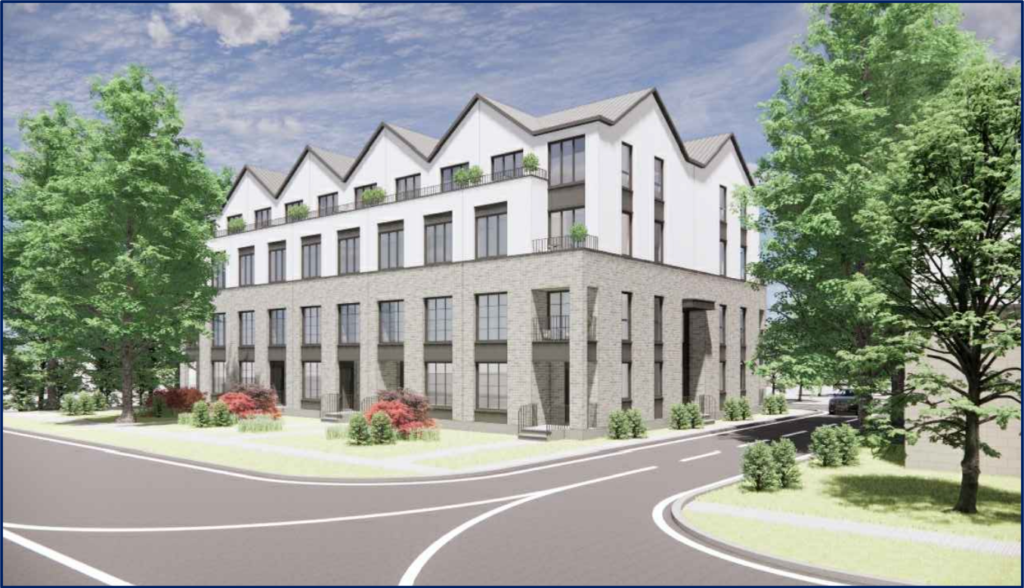
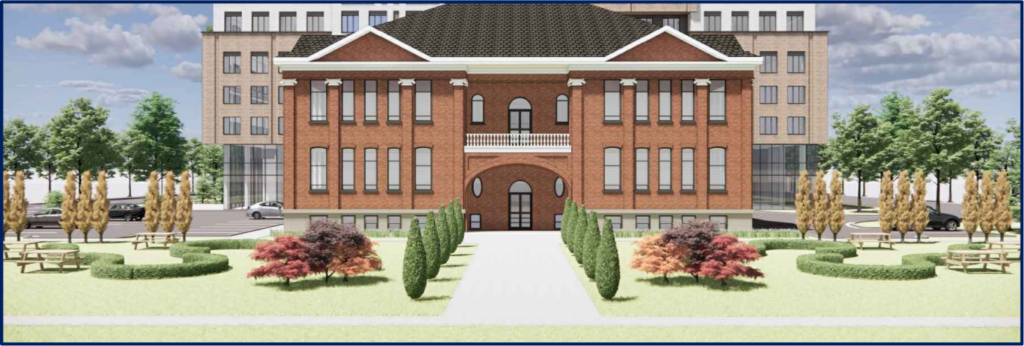
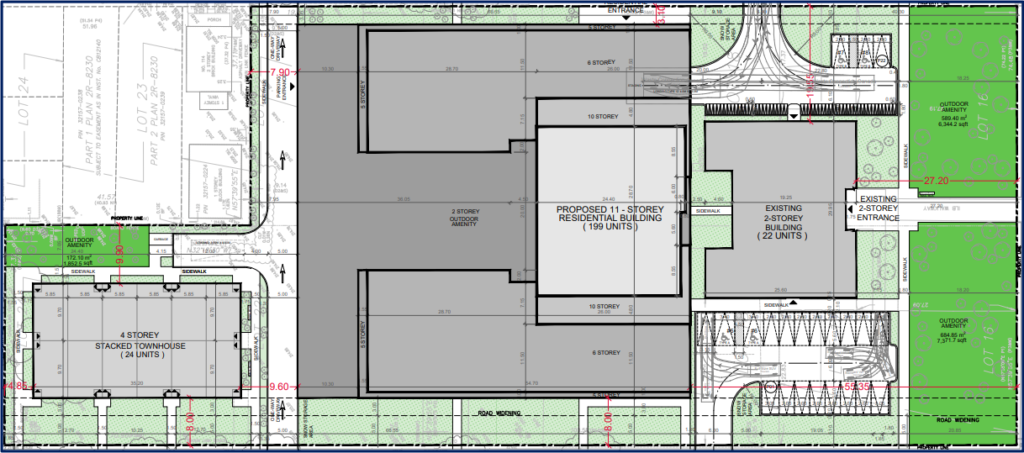
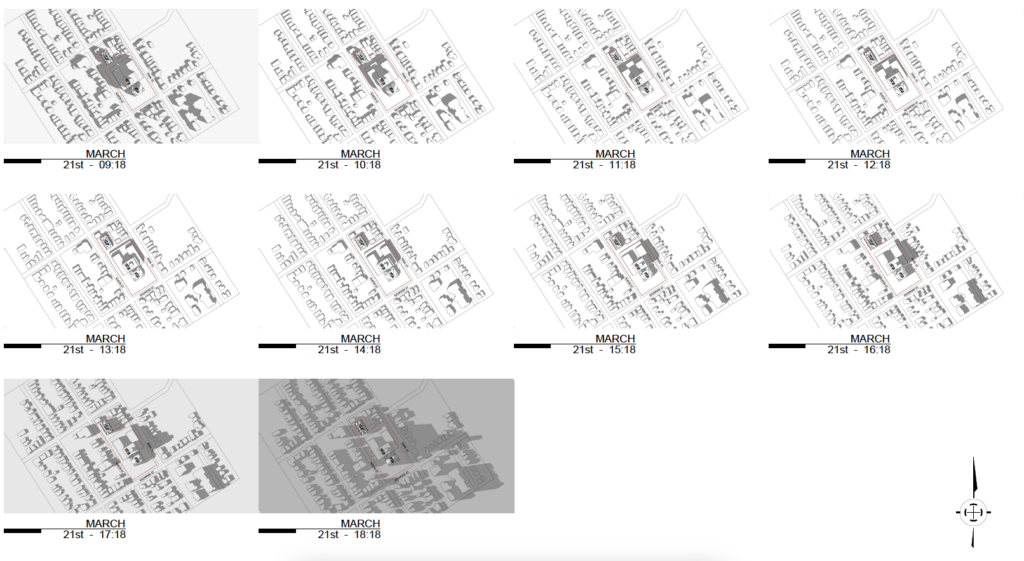
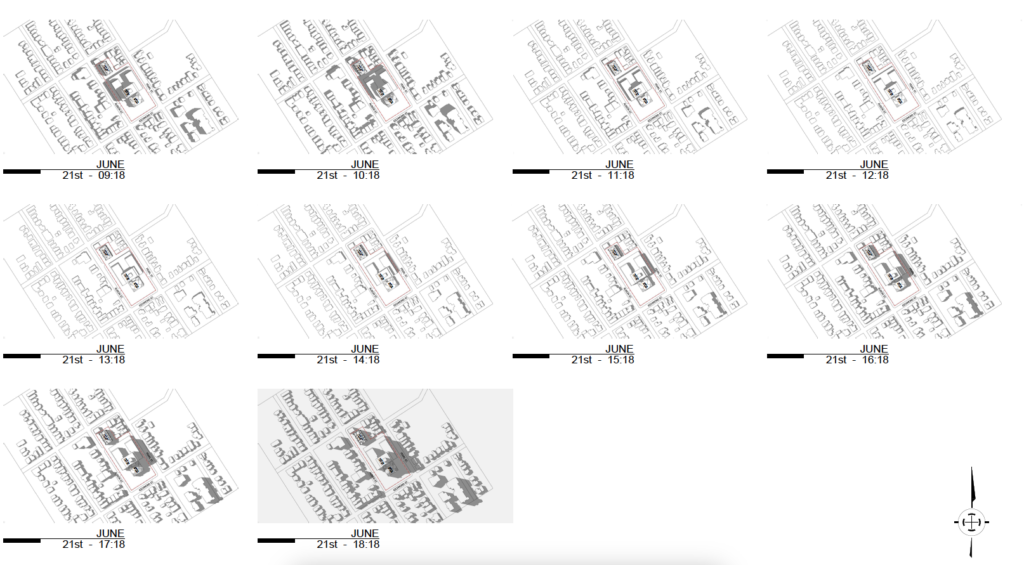
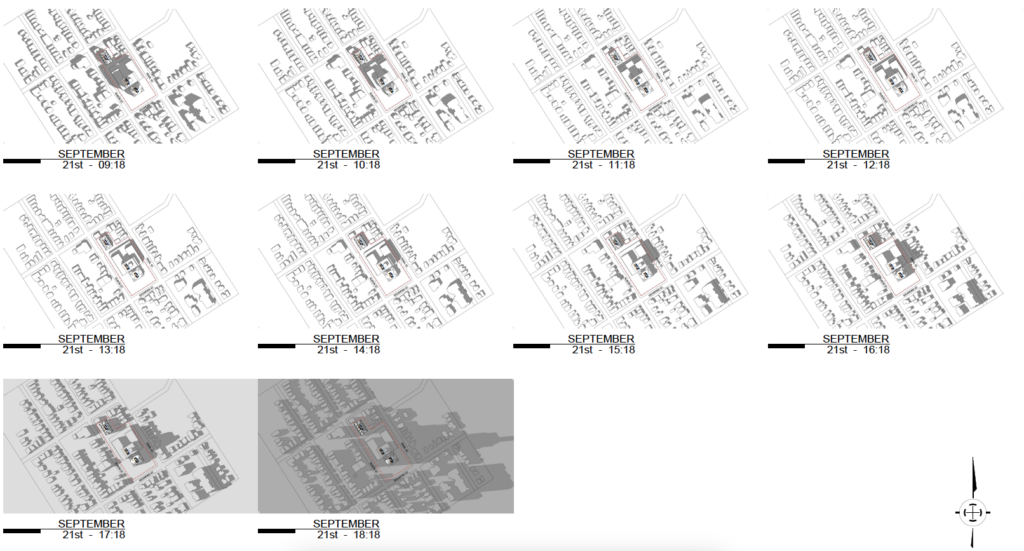
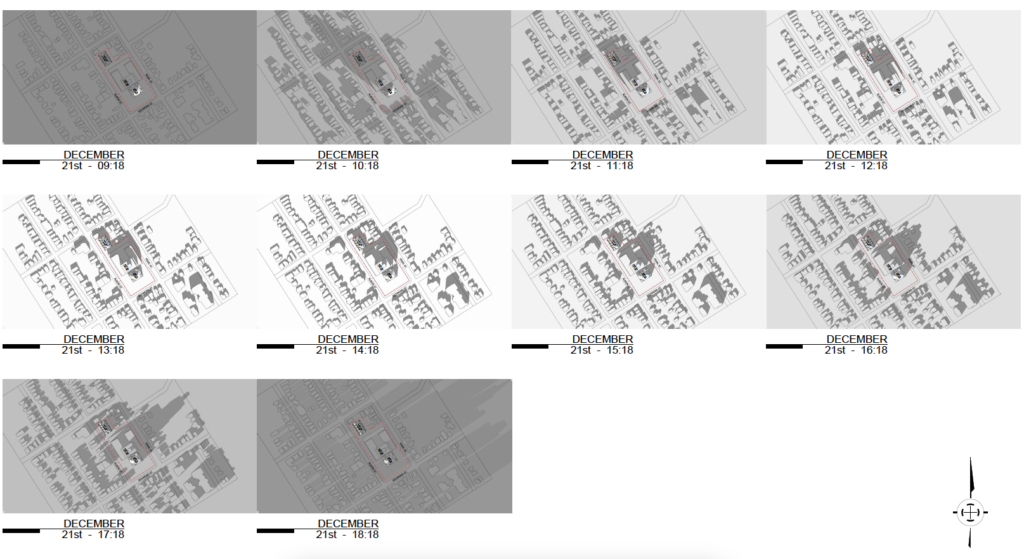
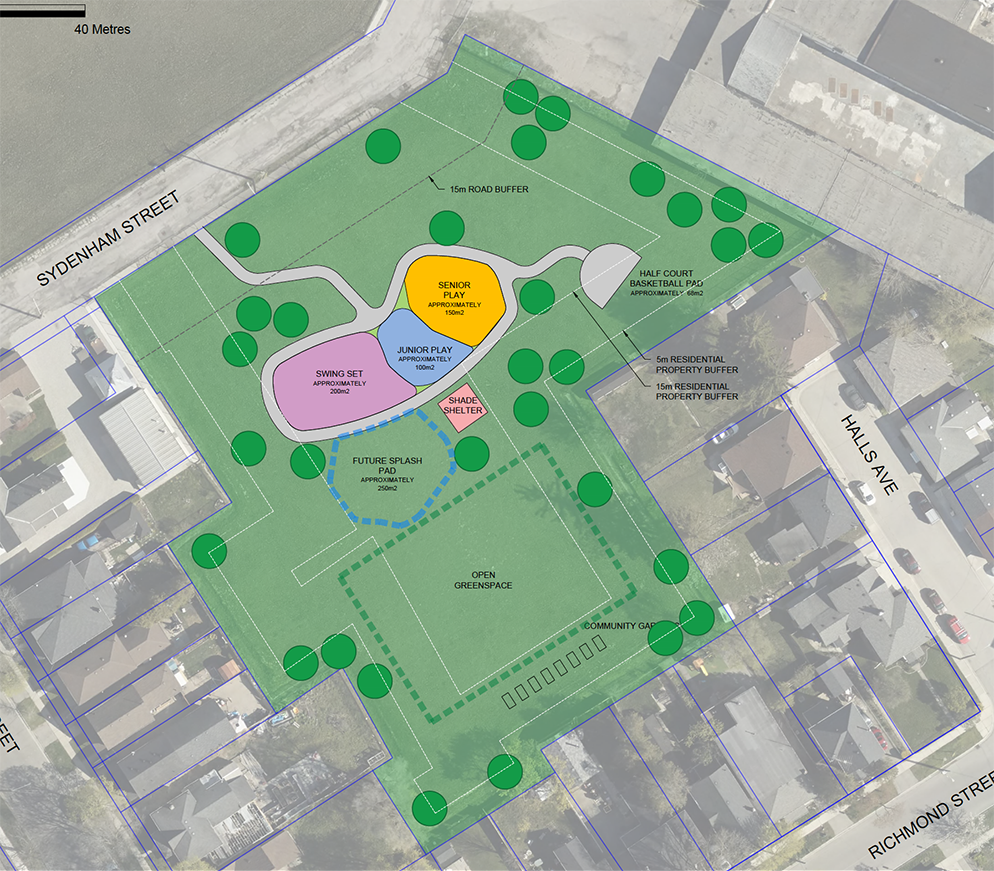
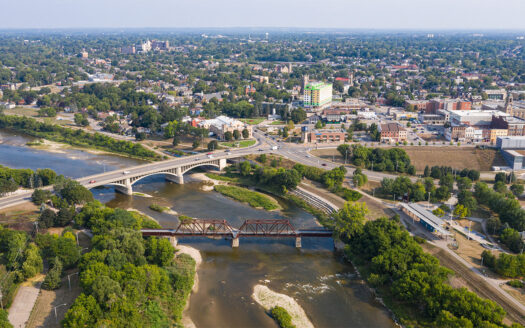
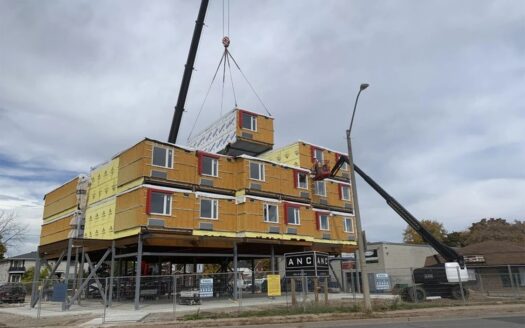

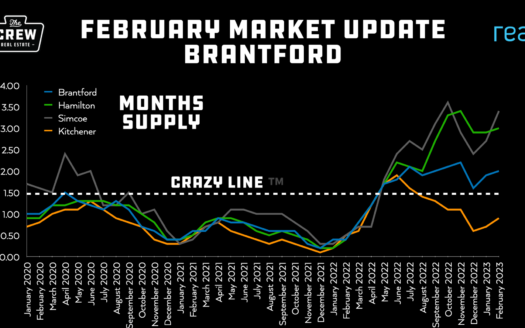
who currently owns this property? my other half attended victoria school in the early 90’s and they had built a time capsule, he is wanting to dig the time capsule up. We have contacted the city who told us to contact the school board and nobody knows lol we just want to know if we can go dig it up and make sure we fill the hole back up and retrieve his things he added to the time capsule thank you
I’ll send you an email!